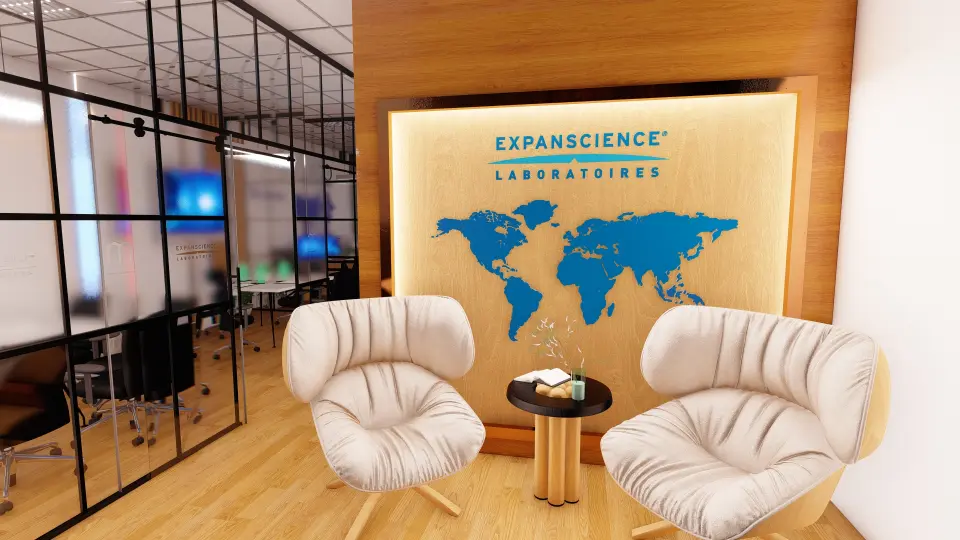Mustela Office

Mustela Office Design: A Blend of Functionality and Aesthetics
Overview
The Mustela Office project exemplifies the balance between innovative design and practicality. At Karim Abbas Design, we took on the challenge of creating a workspace that not only reflects Mustela’s brand identity but also fosters productivity and comfort for their team.
Comprehensive 2D Design
We began with a detailed 2D design layout, carefully planning the space to optimize workflow, maximize natural light, and ensure that the layout catered to both collaborative and individual work styles. Every detail was thoughtfully considered, from the placement of desks and meeting rooms to the positioning of break areas, ensuring a seamless flow throughout the office.
Key Features
Optimized 2D Space Planning
Thoughtfully designed layout to enhance workflow and maximize productivity.Brand-Reflective Aesthetics
A modern office design that embodies Mustela’s brand identity.Flexible Workspaces
A balance between collaborative areas and private work zones to support diverse work styles.Natural Light Integration
Strategic design to leverage natural light, creating a bright and uplifting environment.Precise On-Site Execution
Flawless implementation, ensuring that the design vision was brought to life with attention to detail.Comfort and Functionality
Furniture and spatial arrangements that prioritize both comfort and efficiency for the team.

